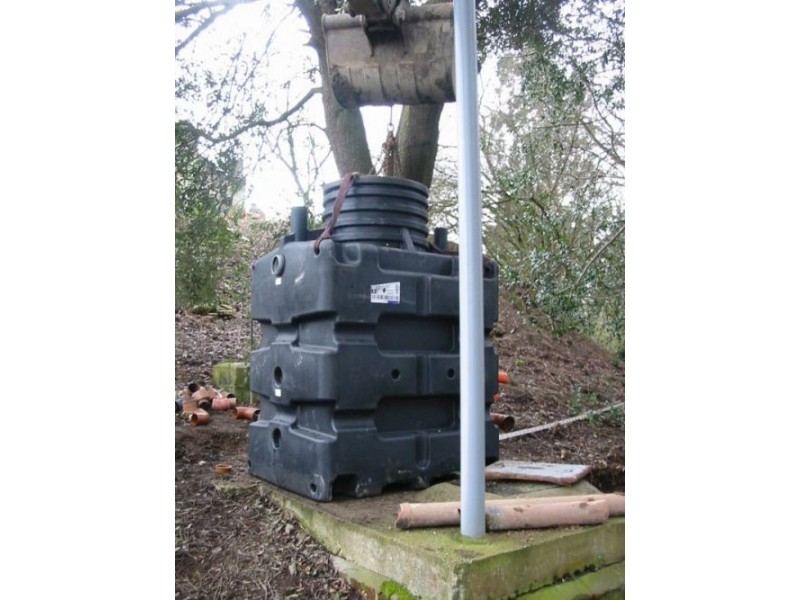Venting your Sewage Treatment System
Posted on 27 Jan 2013
by Biorock
The venting for the BIOROCK Sewage Treatment System is probably the key point of the system. The venting is specific to your site; again, why we emphasize the service of a certified recommended installer to install the BIOROCK Sewage Treatment Plant correctly.
Biorock venting guidelines
However, there are some simple tricks to follow in order that the continuous draft of air necessary to oxygenate the BIOROCK media flows through the system properly. Indeed, the air is the “oil and engine” of the BIOROCK technology. Both the BIOROCK treatment unit and the primary tank share a common Air Inlet but a dedicated Air Outlet Vent must be provided for each tank as each tank must be vented independently. The air draft through the system is natural draw acting like in a chimney.
To ensure the pipework to have as little restriction to draft as possible, you may follow simple recommendations:
- The distance between the tanks and vertical chimney should be as small as possible.
- The below-ground section of the Air Outlet Vent connecting the respective tank to the vertical section of the Air Outlet Vent (chimney) should slope upwards towards the chimney.
- The underground section of the Air Outlet Vents should have no more than one directional bend, and ideally this underground section of the Air Outlet Vents should run in a straight line from the tank to the vertical section of the Air Outlet Vent (chimney). A directional bend should be required it must be a sweeping bend: for instance you may use 2x45 degree bends instead of a 90 degree bend.
- The air outlet pipes must be situated in a clear and open air space and their top must be open to the wind and air currents. Avoid surrounds with trees, tall structures, hills, etc. Unclear air space at the exit of the outlet pipes may cause down-draughts or even stop the air currents. Note that if the Air Outlet Vents are run up any structure or walls then the top of the vent must clear the top of the support structure by a minimum of 300mm.
- Assure that the minimum vertical difference between the top of both Air Inlet and Air Outlet pipes is 4 meters. A wind fan fitted on top of the Air outlet may improve this flow if required.
- The internal diameter of the ventilation pipework should be no less than 100mm.
- The Air Outlet Vent must be as close to the respective tank as possible and not further than 7m away.
- The Soil Vent Pipe on the house may be used as the Air Outlet Vent if not further than 10m of the Settlement Tank. In that case no additional pipe work is required for the venting of the primary Tank.
